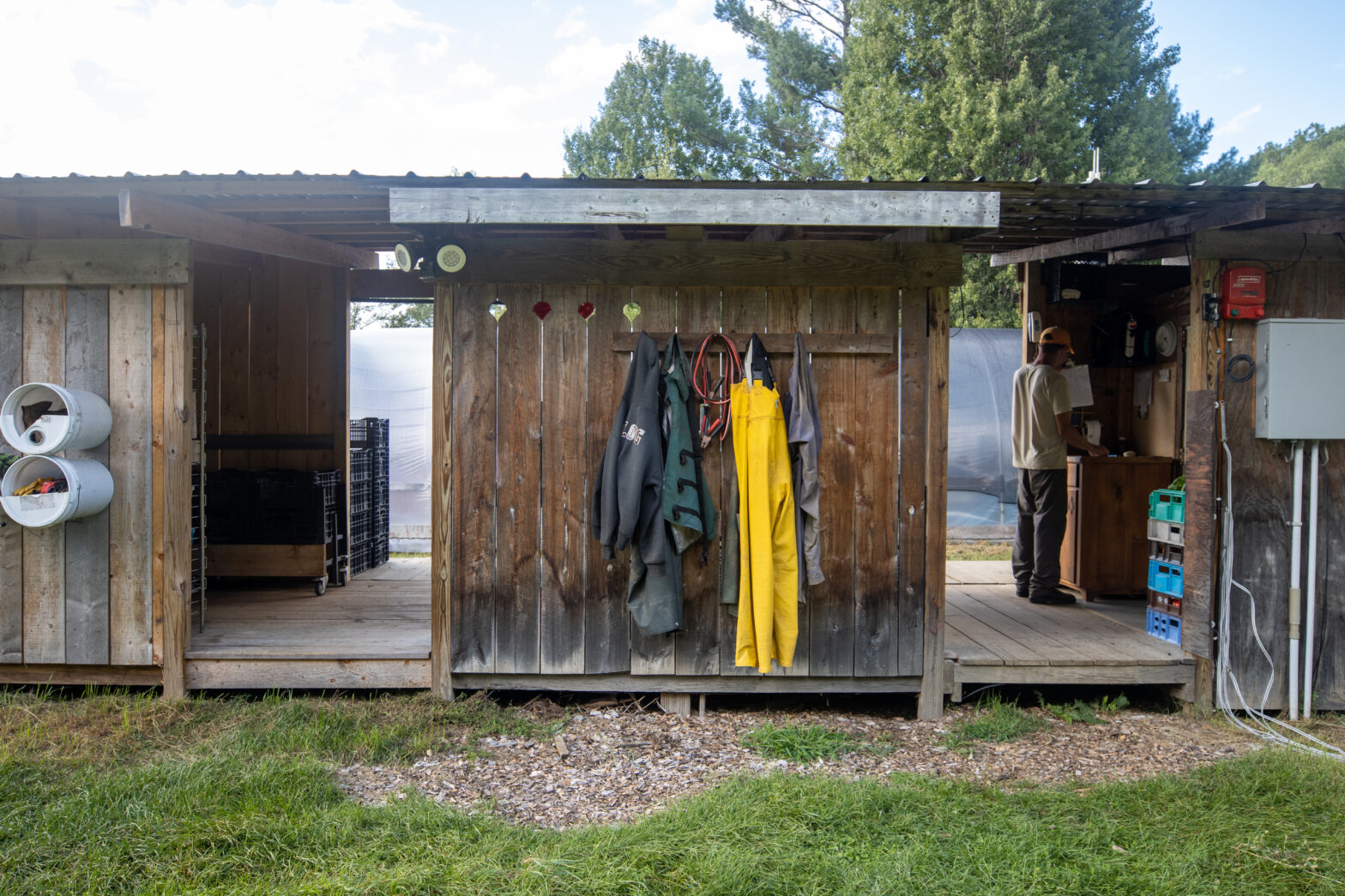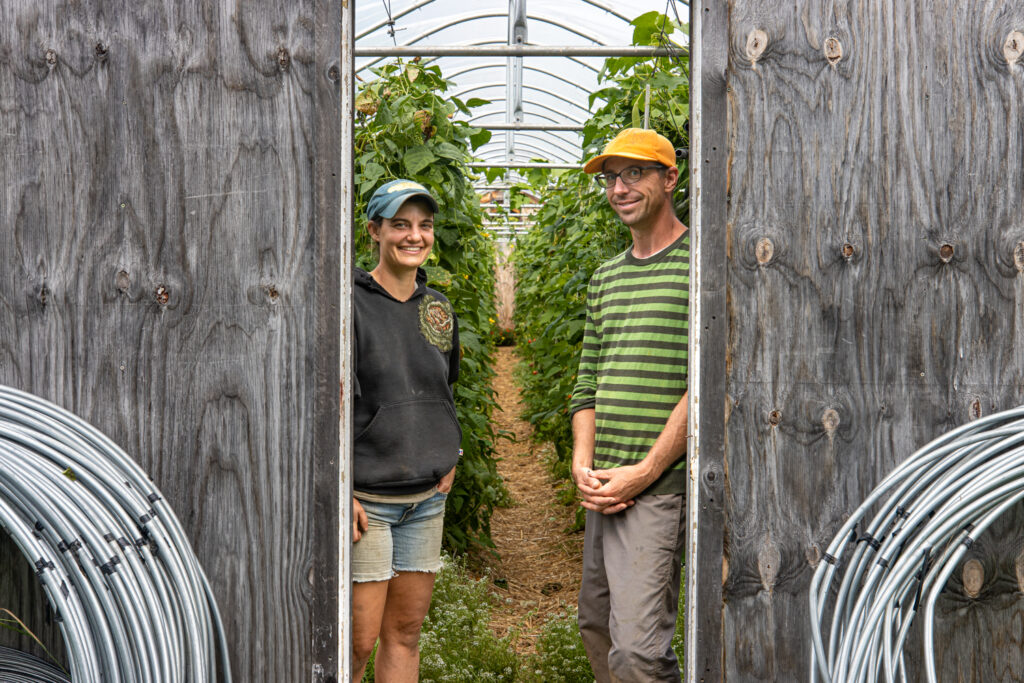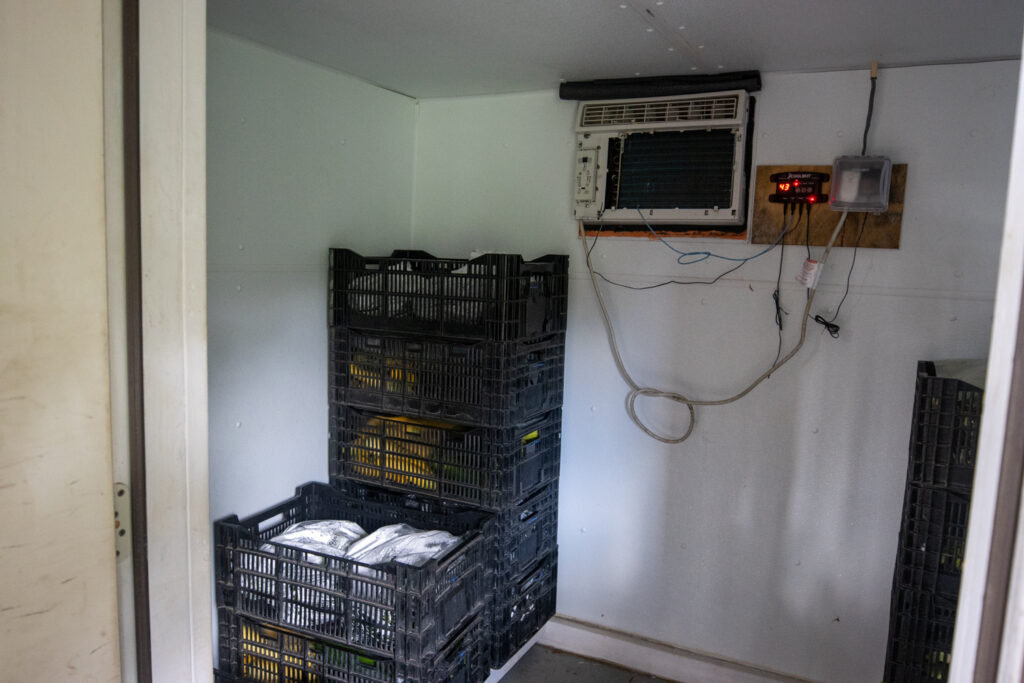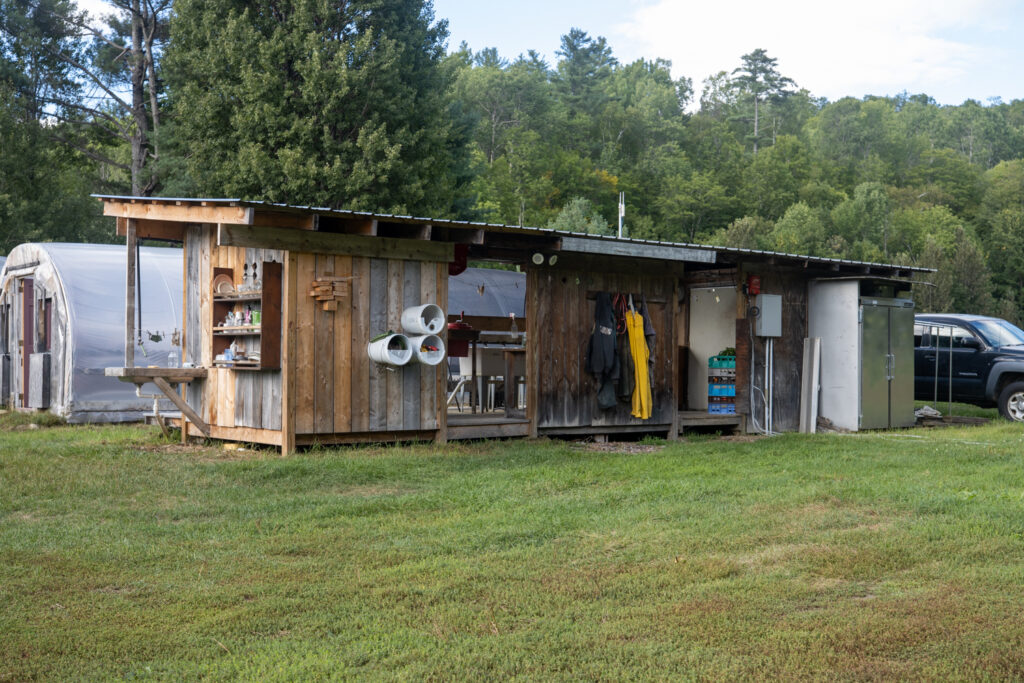Ansel Ploog and Justin Cote run Flywheel Farm in Woodbury, Vermont. They wholesale 2 acres of organic vegetables to local co-op stores and through a regional distributor. When starting their farm in 2012, they understood they needed a spot to wash and pack their produce, undercover and off the ground. They chose to go with what was familiar and work off of a woodshed design to meet these needs.
About Flywheel Farm
2 acres of organic fruit and vegetables
70% wholesale 30% retail
Leased land (rolling, 5 year)
Major Crops: scallions, broccolini, salad mix, peppers, strawberries, beans
10th season farming
<$50k in annual revenue
2 Farmers and 1 part time employee
When Ansel and Justin began farming they started with no structures, no water, and no electricity. Though on leased land they decided to build a structure (as opposed to setting up a carport or canopy) as this was a much more solid space they could count on despite the weather. The two of them were in the building phase as they just set-up a greenhouse in year one, and this was another opportunity to practice some basic building skills and techniques. They needed to keep things cheap, so their plans did not include a concrete slab or elaborate building. They built it with sticks! Local lumber and repurposed material were the materials of choice. The original design started as an 8’x8’ woodshed (deck and roof) which was easy to build and could be completed in the first season and fit the budget. It cost less than $3,000.
Construction
This project was built in stages, first the 8’x8’ deck and roof with an adjacent 5’x7’x6’ cooler. The cooler was lined with FRP and powered by a CoolBot. After that they added the walls around the washing area.
This space was used as originally built for 9 years. Then they expanded in length to a size of 8’x30’ to include space for dry box storage and to increase more working room. “Having a place to store boxes was a real win. We had a need to keep them under cover and organized so they were easy to find, and kept in good condition,” Ansel notes.
Lastly, a 4 foot deck was added across the entire 30 ft length for washing of scallions, roots, and bin storage. This allowed them to keep the dirtiest of washing outside and provided a space for bins to dry. Before the deck was built they were using pallets to keep materials off the ground, but this really was just a broken ankle waiting to happen so they were glad to make the upgrade to sturdy construction before an accident happened. Not only was the added deck safer to work on and around, but it was built at the same height as the rest of the structure. The meant that all of the floors were now at the same elevation, including the cooler. so sliding bins across the floor or using a cart to move things around became easier.
The total cost to build in stages over the years was under $10,000.
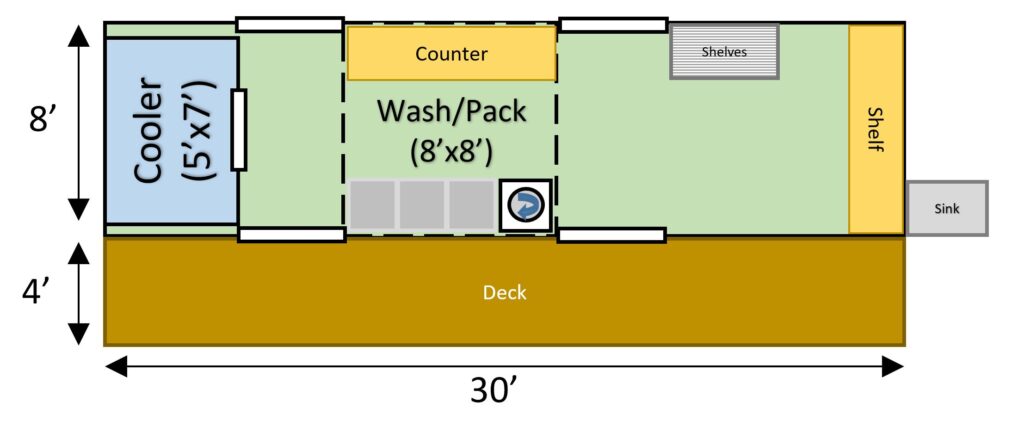
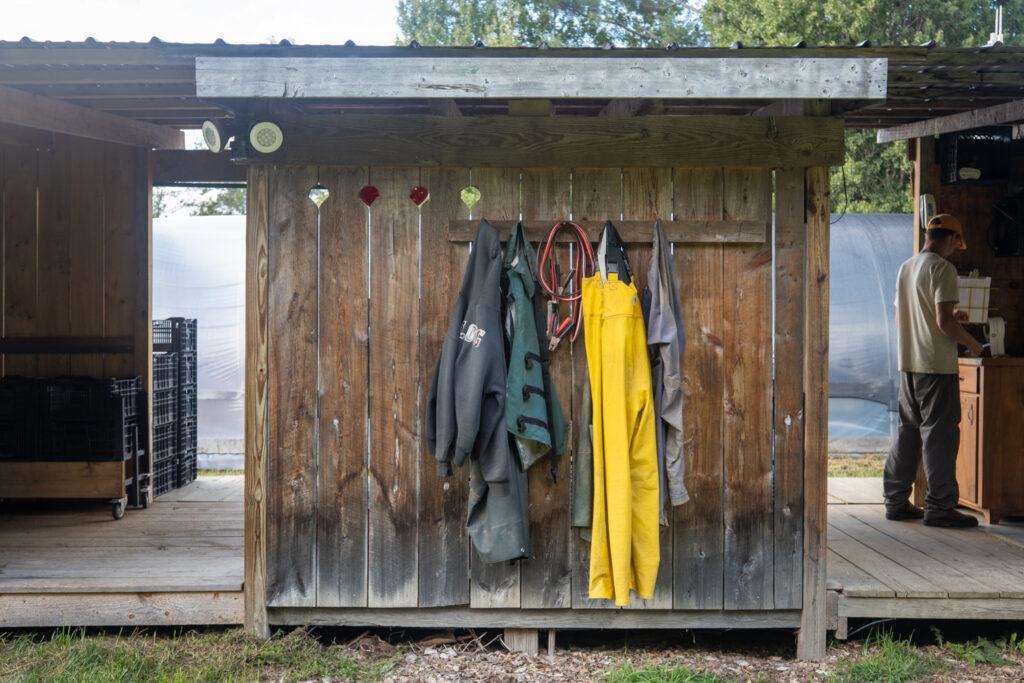
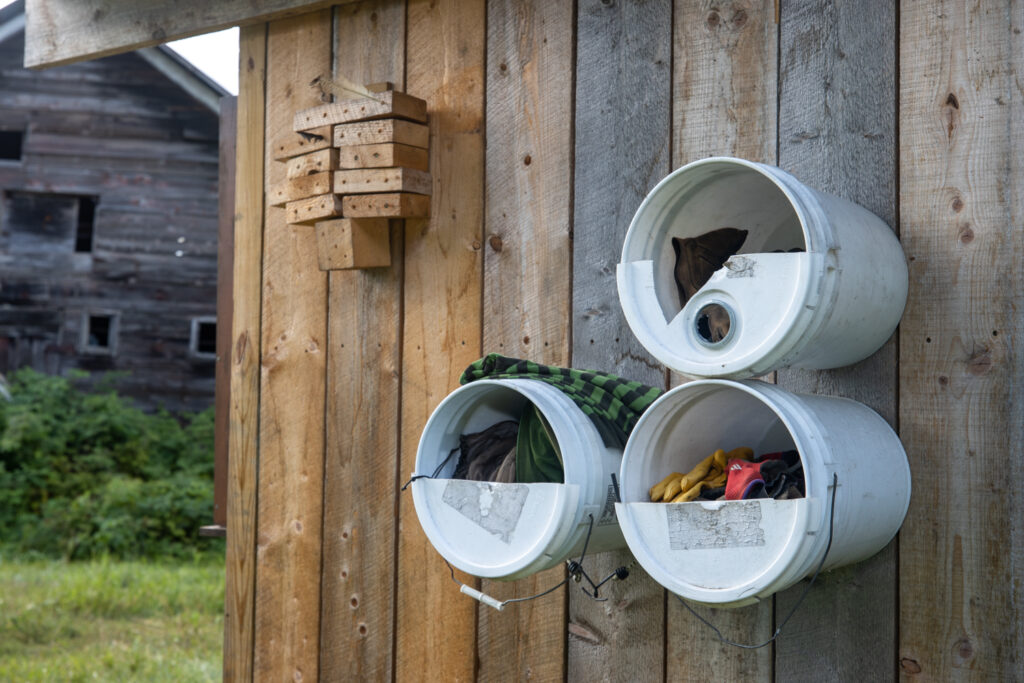
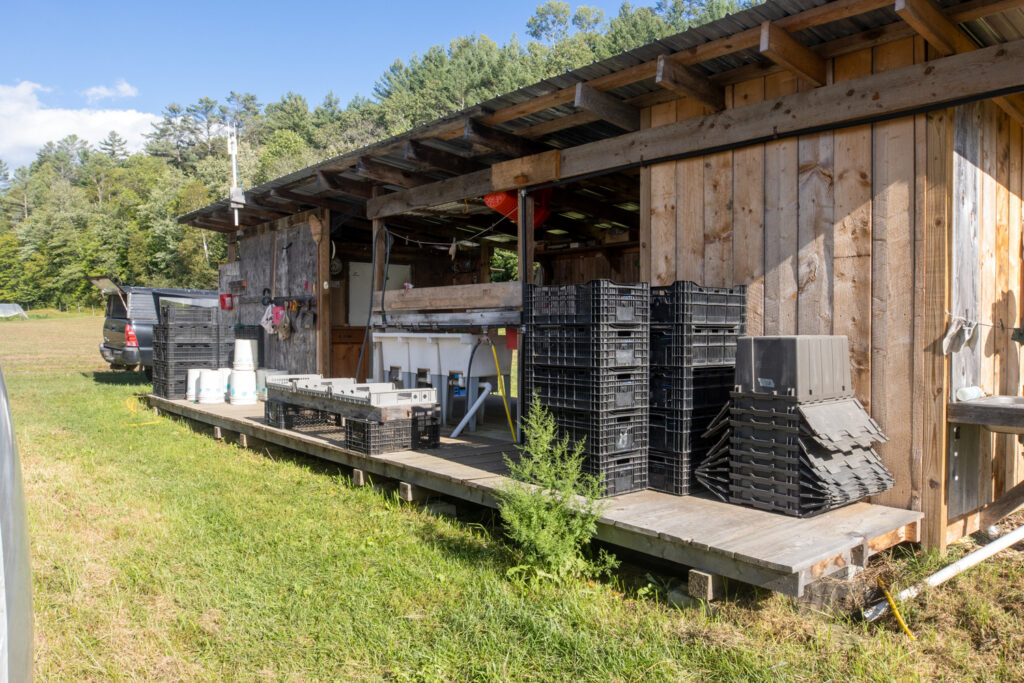
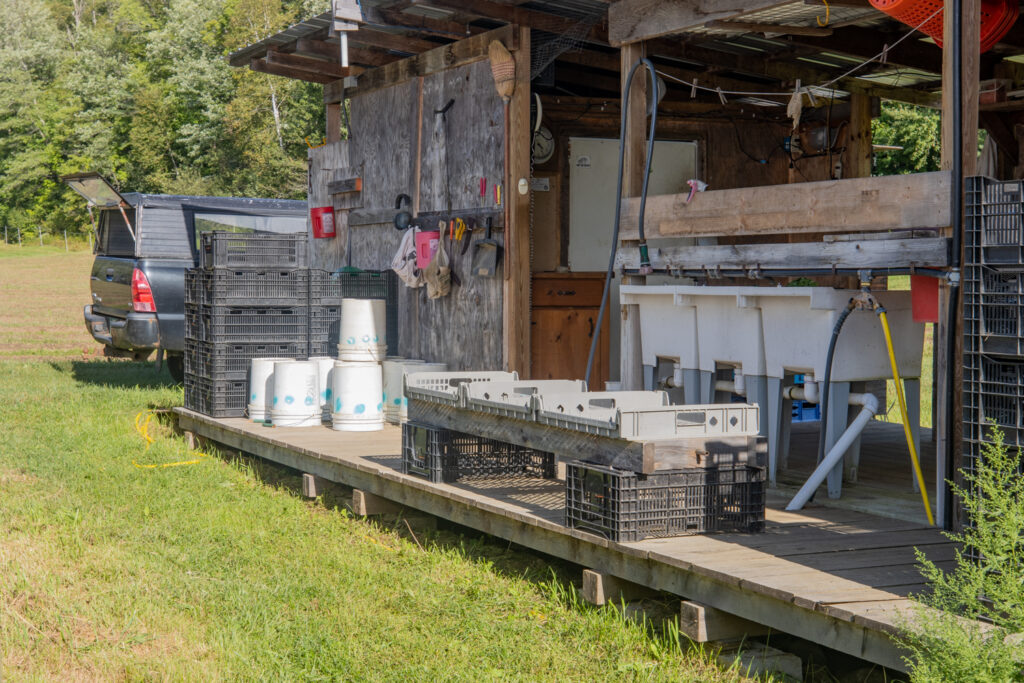
Wash/Pack Flow
Ansel and Justin built this space with a focus on maintaining flow and separating clean from dirty produce in a horseshoe shape for both efficiency and produce safety. The harvested produce comes in to the sinks, moves to the table, gets packed, and then placed in the cooler.
Their wash equipment is simple. After learning about the benefits of triple washing their produce from produce safety workshops hosted by UVM Extension they implemented the use of three utility sinks that were cheap and easy to source and install.
They have a wood packing table, and have varnished it to improve cleanability. Keeping the building open helps the space dry out. All bins are stacked to dry. Harvest buckets are labeled with spray paint to separate harvest containers from compost.
This space, though small, includes multiple entrances, which are frequently used and make the area easy to access.
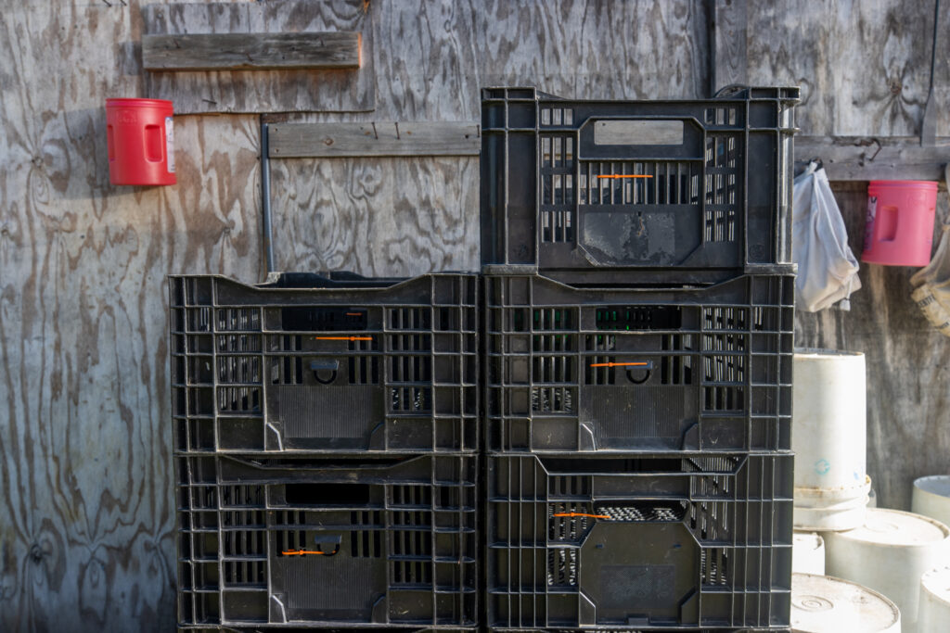
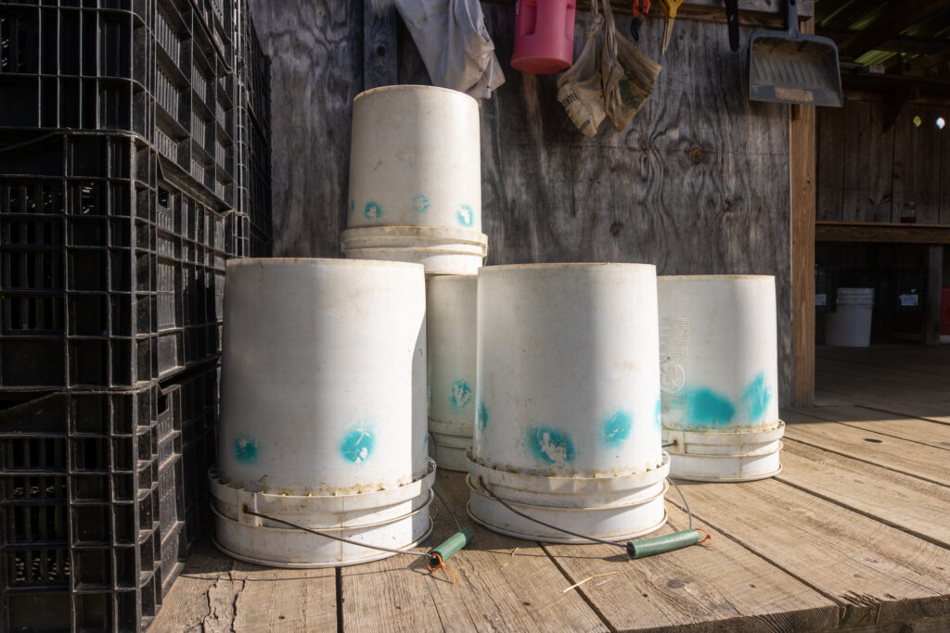
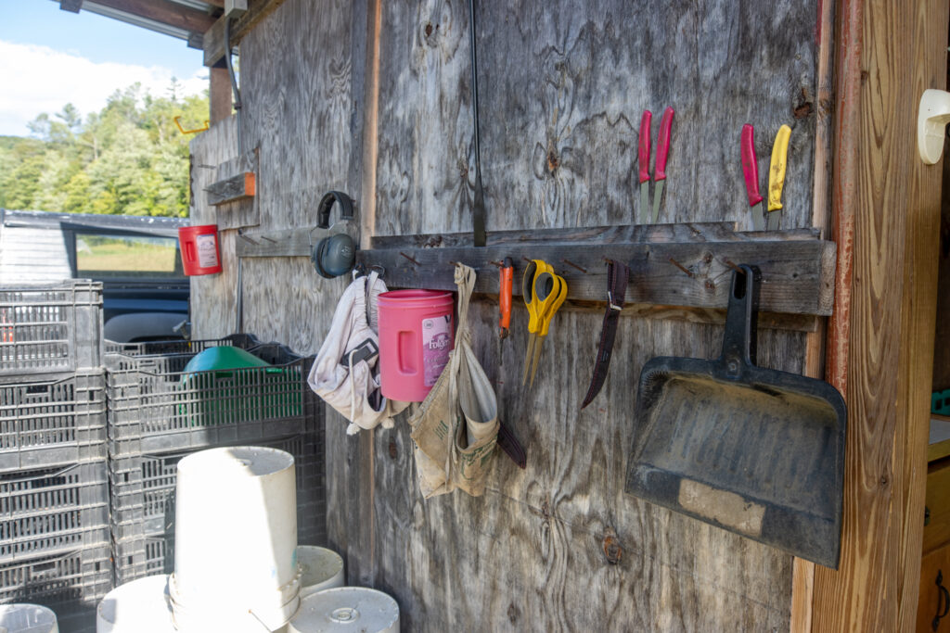
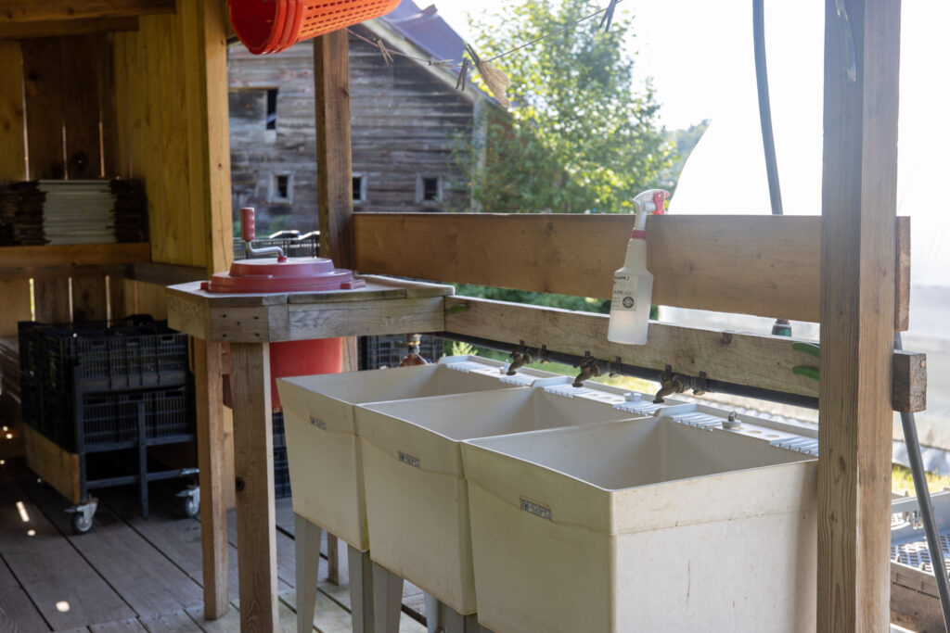
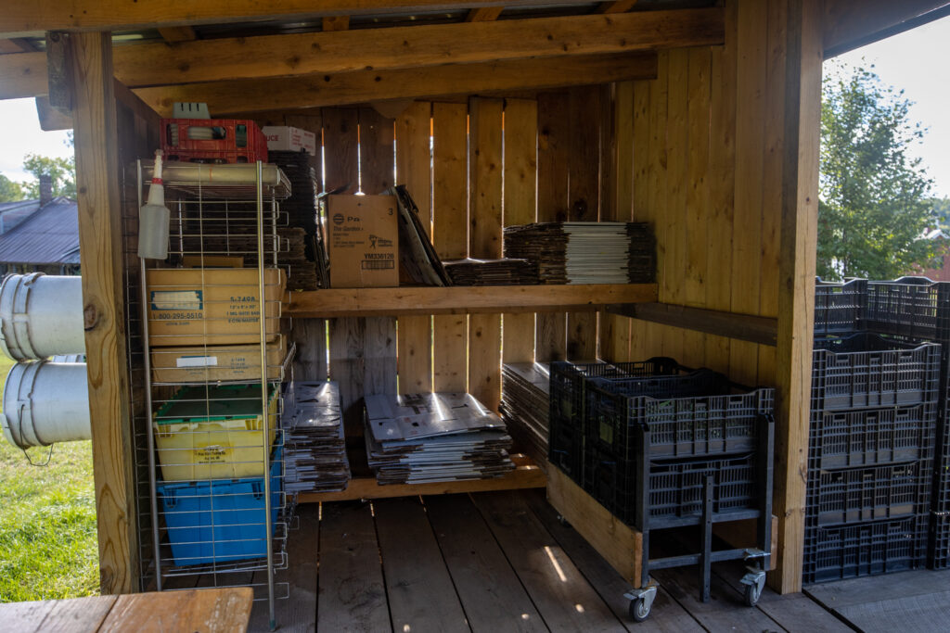
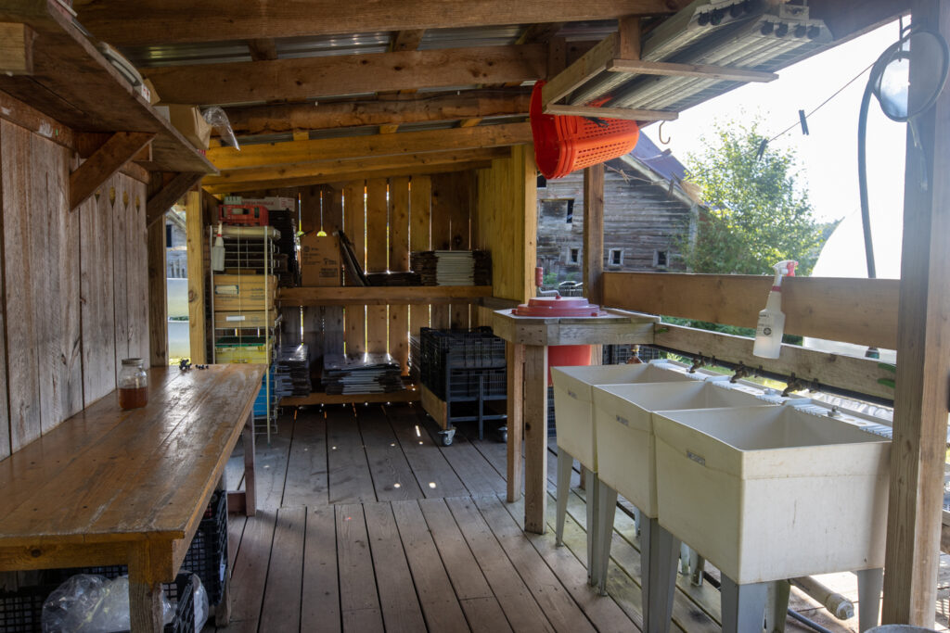
Reflections on The Space
- Recently a separate tool shed was built, which keeps the wash/pack space specific to washing and packing and keeps the wheel hoes, shovels, rakes, etc. out of this space.
- Having everything in one location is great.
- The ground around the building can get muddy and they have considered spreading wood chips.
- Because it’s a small space it’s easy to keep it organized or things won’t fit!
- Might have considered a bigger overhang to cover the deck for more coverage.
- Birds roosting has been a challenge.
- Cooler ceiling height is a bit short, but was trying to work with existing roof lines and keeping the floors all on the same plane. Which is great for passing (sliding) totes.
- Outdoor sink for hand washing or washing up tools, hands, or dishes. The shelf is a big part of it to set things to store or dry.
When asked, “Has the project saved you money?” Ansel replied, “It allowed us to make money!” They need to wash their vegetables for the market and this gives them a space to do so. “I don’t think our farm could function without it.”
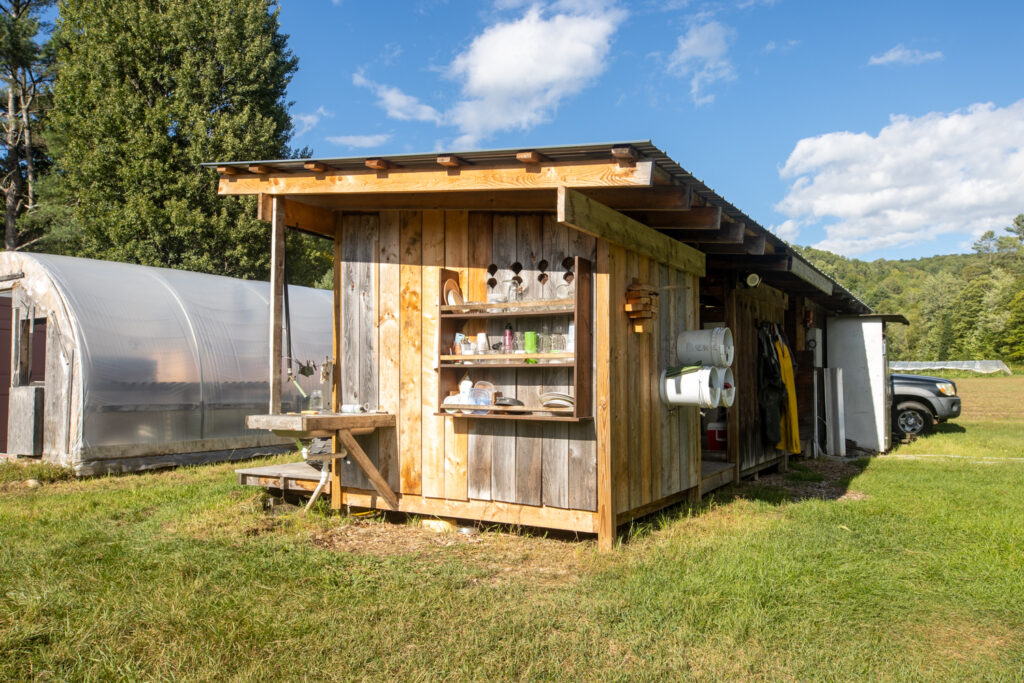
Take a look at the Packshed at Flywheel Farm
Interview after Latest Expansion
Interview after First Stage of Construction
Share this Post Harvest Case Study!
Explore More Case Studies
Acknowledgements
This case study is possible because of the hard work, wisdom, and generosity of Ansel Ploog and Justin Cote at Flywheel Farm. Without their willingness to take the project on to begin with, deal with all the challenges that such projects bring, and complete it we would have nothing to share. We are grateful to them for their willingness to share their story and knowledge in this form so that others can learn.

